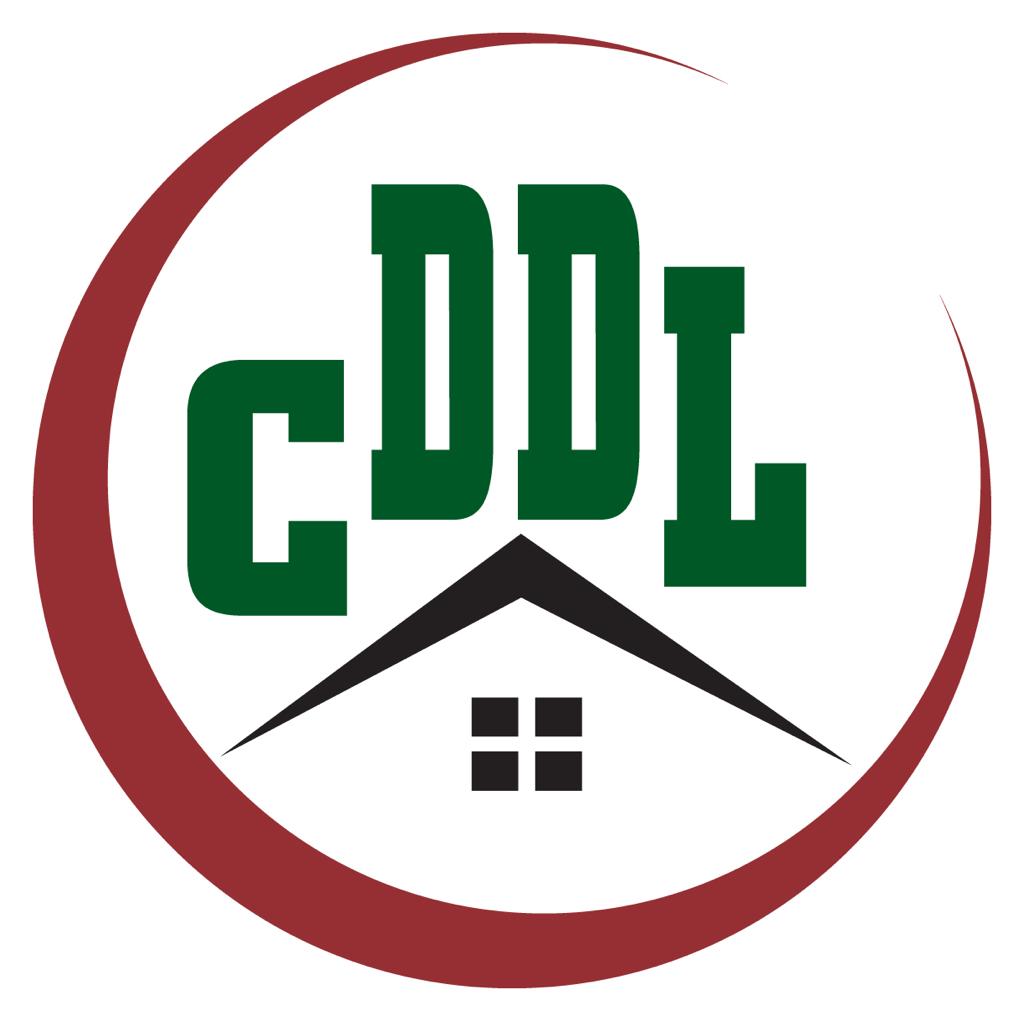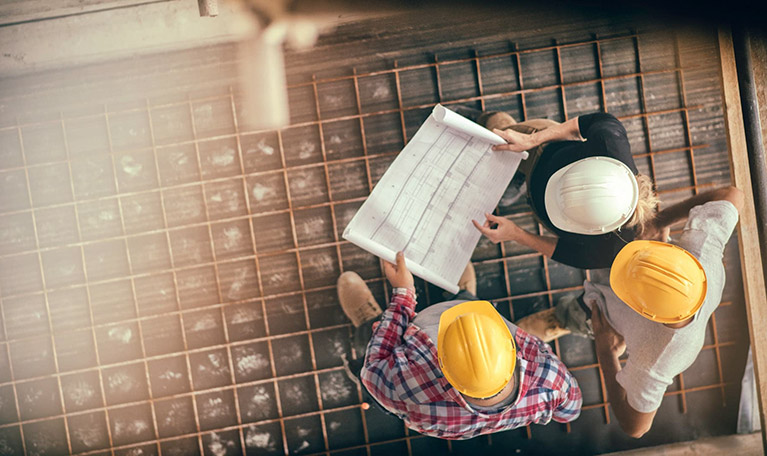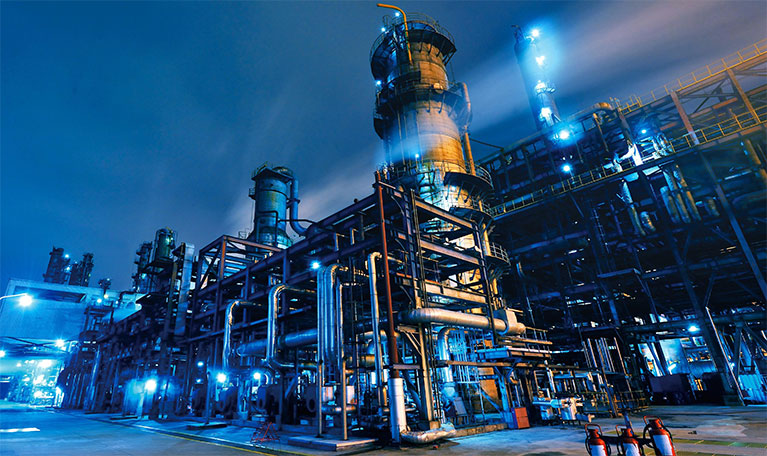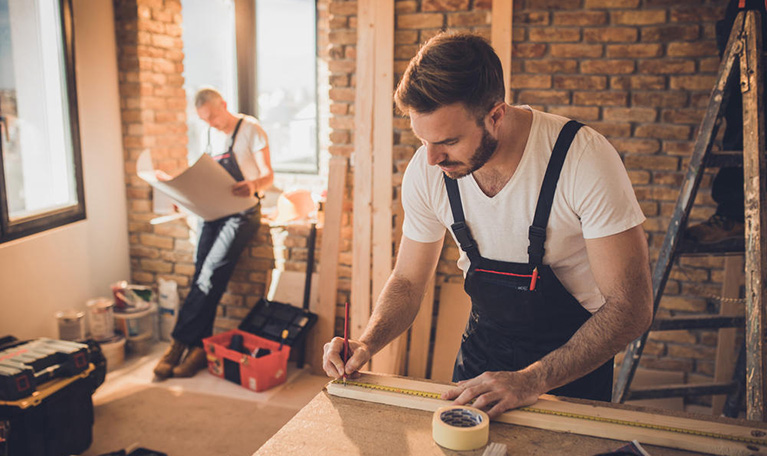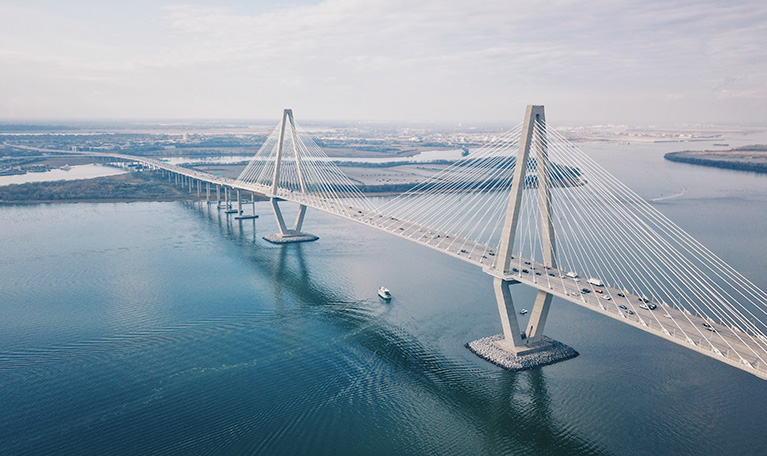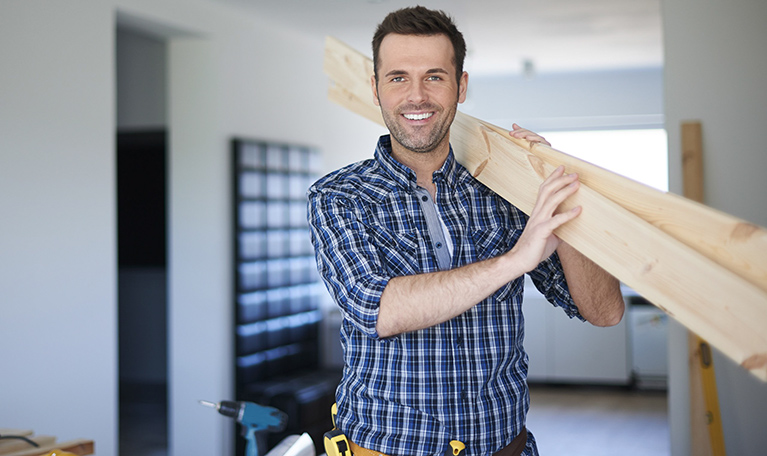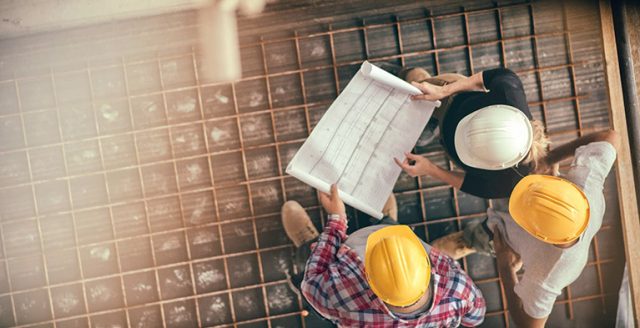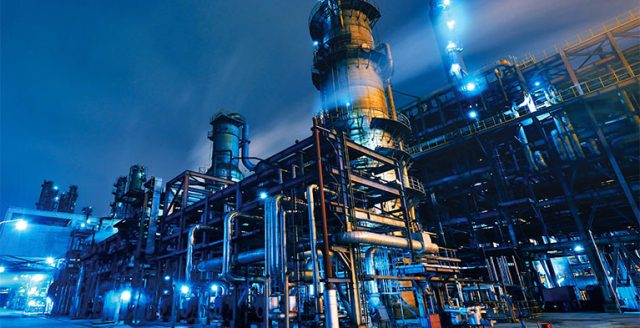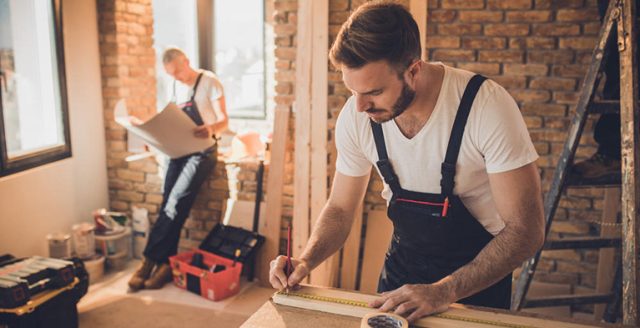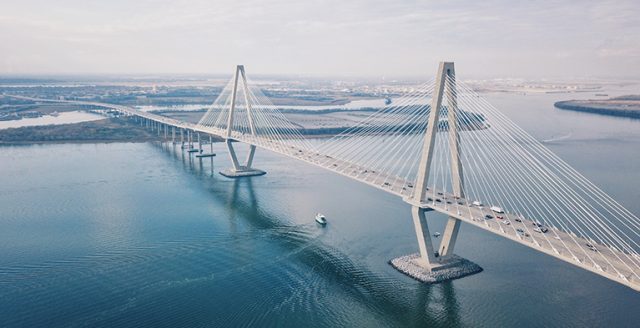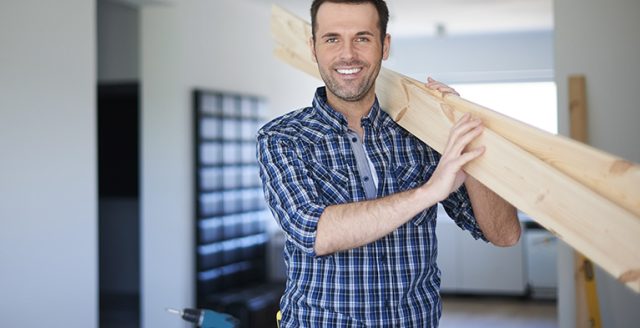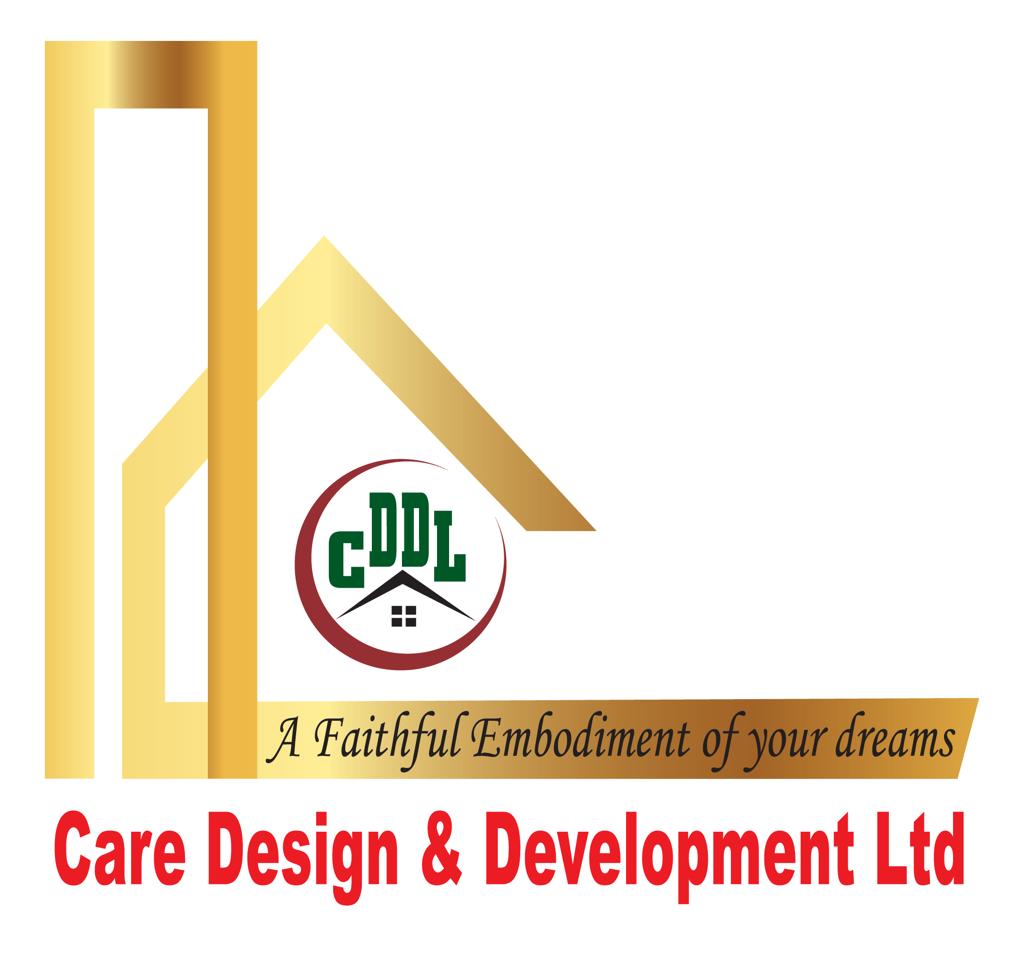AT A GLANCE
| Project Name | EASTERN HOUSING D/53 MIRPUR-12 |
| Type: | Exclusive Residencial House |
| Address | House: 53, Road -W1, Block: D, Eastern Housing, Mirpur-12, Dhaka-1216 |
| Map | |
| Size of Land | 3 Kata (More or Less) |
| No. of Storied | G+5 (06 Storied) |
| Flat Size | 1080 sft. (approx.) |
| No. of Apartment | 11 nos. |
| No. of Car Parking | 3 nos. |
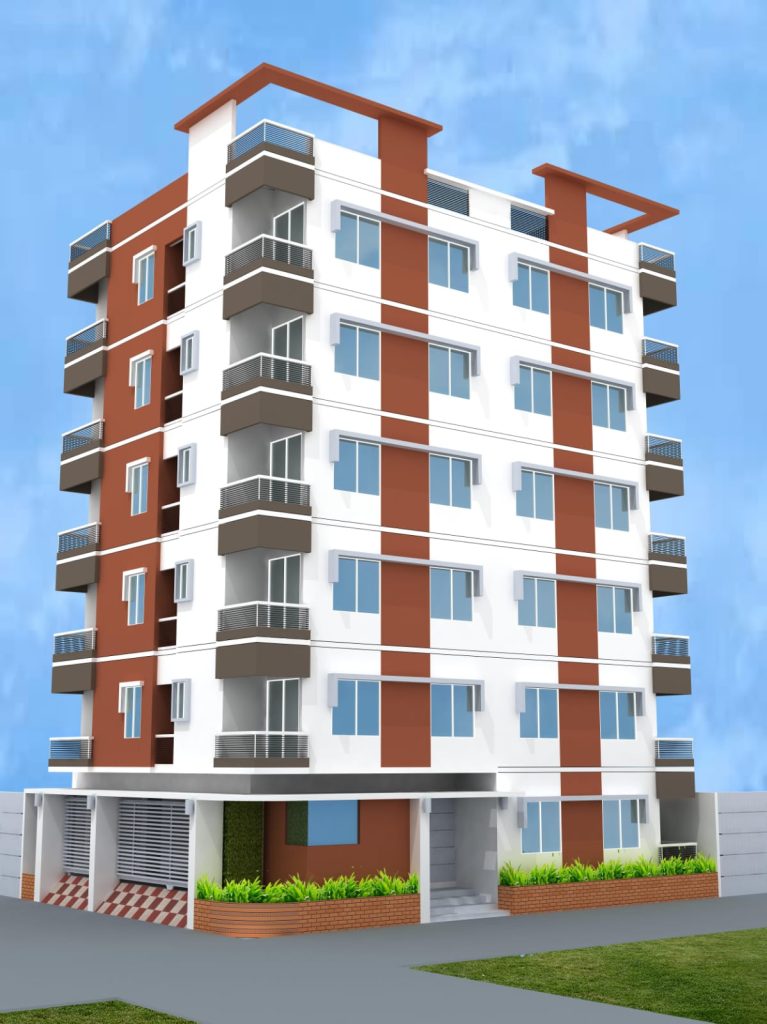
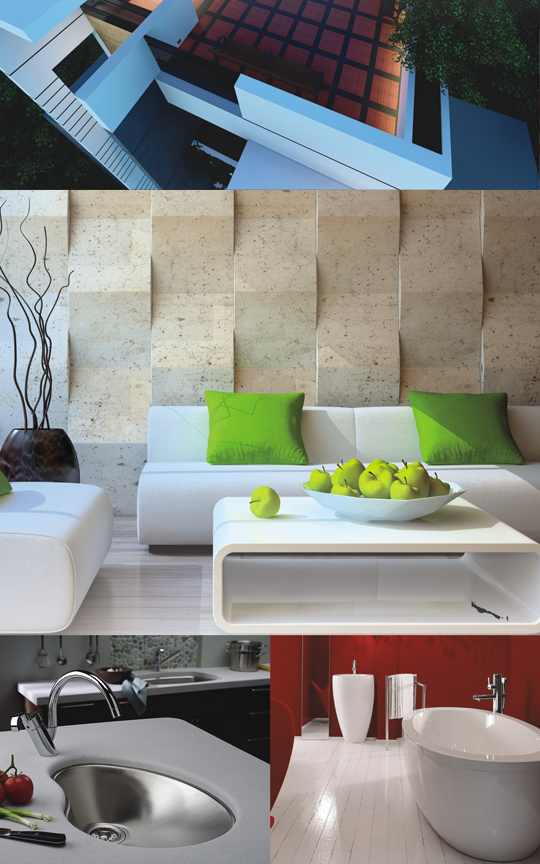
FEATURES & AMINITIES
MAIN APARTMENT FEATURES: |
Floor: Floors in RAK/equivalent homogeneous tiles (16”X16”) Painting: Smooth finish plastic paint on all walls and ceiling in soft teak. Main Door: Solid main entrance door with chain, check viewer, door knocker & Apartment number Internal Door: Internal doors of strong and durable veneer flush door shutters with French polish. Window: Sliding windows with tinted/clear glass complete with Mohair lining and rainwater barrier in aluminum sections. Safety grills in windows Electrical features: Good quality electrical switches & Plug points. Electrical distribution box with circuit breaker. Three (03) emergency light points, two fan points in each Apartment All power outlets with earthling connection. Provision for air conditioners in master bedroom and child Bedroom Verandahs with suitable light points. Cable connection: Cable TV line provision in master bedroom and living area. Telephone connection: One telephone connection points in living area. |
BATHROOM FEATURES: |
Door: All bathrooms with PVC Door. Sanitary wares : Good quality sanitary wares (RAK or equivalent) Bathroom fitting: Locally made good quality bathroom fittings. Wall: 8’’X 12” RAK/ Equivalent full height ceramic tiles in bathroom i.e. up to false ceiling height. Floor: RAK/Equivalent 12”X12” homogeneous floor in all bathroom. Hot & Cold water line: Hot &Cold water line in master bath. Mirror: All Mirrors in bathrooms with overhead lamps. |
KITCHEN FEATURES: |
Platform: Impressively designed platform with tiles worktop. Burner: Double burner gas outlet. Wall: 8” X 12” RAK/Equivalent ceramic glazed wall tiles upt7-0 height Floor: RAK/Equivalent 16”X16” homogeneous floor tiles. Water Line: Hot & Cold water line provision. Sink: One stainless steel sink on counter-top with mixer. Washing area: Washing area covered with tiles. Exhaust Fan: Suitable located exhaust fan provision |
GENERAL AMENITIES OF APARTMENTS |
General gateway: Secured gateway with spacious entrance and driveway; Security provision for control of incoming and outgoing Persons, Vehicles, goods etc. Lobby & reception: Main lobby & reception area in secure premises with granite Marble Concierge desk complete. Car Parking: Reserved car parking in covered & protected ground floor for Residents with comfortable driveway. Separate driver’s waiting area. Lift: Korean/china standard lift from reputed international manufactures to be: With 6 passengers capacity to serve residents at every floor. With adequate lighting. With well finished and attractive doors and cabin. Generator: One stand –by for operating in case of power failure: 1. Emergency power in lift & Water pump. 2. Lighting in common space, stairs &three light Points, two fan points in each apartment. Main staircase: Main staircase with easy to climb steps with adequate lighting. Roof top: Community space with toilet facilities. Protective parapet wall. Electricity Supply: Electricity supply from DESA/DESCO/others source with required Capacity substation Separate meter for each apartment. Water Supply: Water supply connections from WASA as per total calculated Consumption Underground water reservoir with one lifting pump. Gas Supply: Gas Supply connection as per total calculated consumption. Intercom: Intercom system to connect each apartment to the concierge desk |
